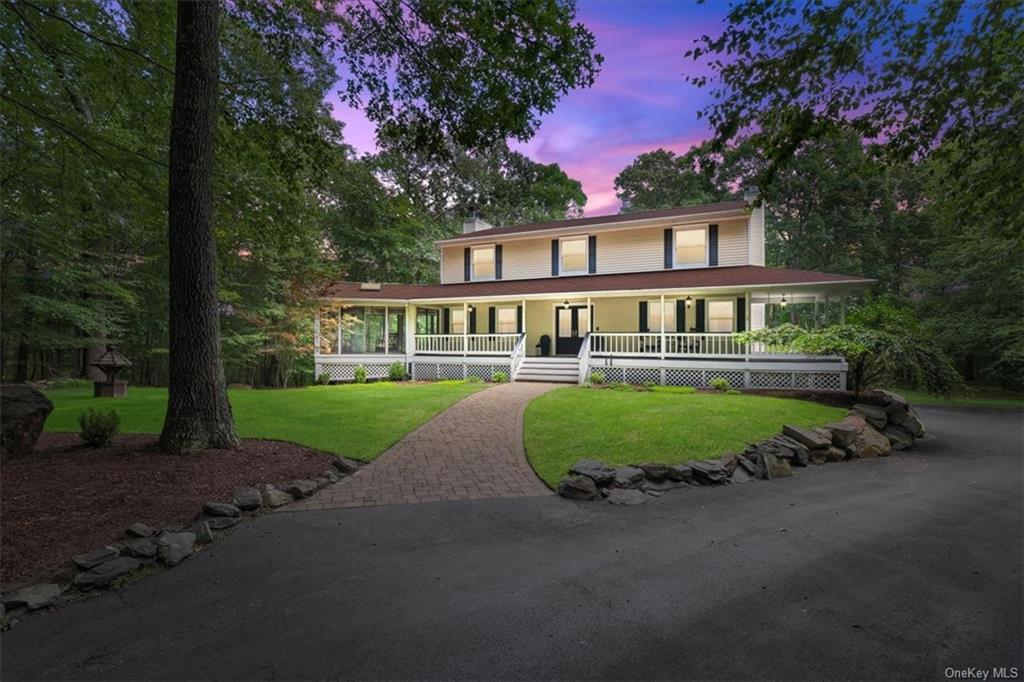$750,000
55 Brookview Drive, Monroe, NY 10950
Total Taxes: $16,098
Status: Closed
Status: Closed

MLS#:
H6266167
- Style: Colonial
- Bedrooms: 3
- Baths: 2 Full 2 Half
- Basement: Partially Finished
- Parking: Attached, 2 Car Attached
- Schools: Monroe-Woodbury
- Development: Trout Brook Estates
- Total Taxes: $16,098
- Lot Sqft: 217800
- Apx. Year Built: 1993
Escape from the ordinary to one of the most unique finds in the Monroe Woodbury school district! A sought after neighborhood, five acres of private and park like property and nearly three thousand square feet of living space are waiting for you in desired Trout Brook Estates. Quality is the benchmark and no detail was overlooked in the long list of upgrades found throughout this special home. Wrap-around covered front porch welcomes you and leads you inside to an elegant interior where rich hardwood floors run throughout the main floor. Formal spaces each boast their own wood burning fireplace and dining room is accented by custom millwork and glass french doors leading to deck. The heart of the home is found in the magnificent sun room where you will enjoy watching seasons change in your peaceful and private setting. No shortage of "wow" in the modern farmhouse kitchen renovation offering quartz countertop, custom cabinetry and center island, herringbone tiled accent and upgraded line GE stainless steel appliances including double wall oven and gas cooktop. The home's third fireplace is the focal point of the spacious primary suite with two closets including a walk-in closet tucked behind a sliding barn door. Unwind in spa inspired full bath with duo sinks and granite countertop, inviting soaking tub and subway tiled shower with seamless shower door. Lower level is finished with flexibility to use as a family room or for work from home with a convenient half bath. Enjoy entertaining on extensive two tier deck, summer fun in your inground pool - complete with new liner and mechanicals - and of course there is plenty of room to roam with property backing to woods. This secluded setting will make you feel like you are away from it all while being in an ideal commuter location just minutes to train and bus to NYC, highway, shopping, restaurants, area attractions and more. Click video!
Floor Plan
- First: , , , Additional, ,
- Second: , , , , ,
- Lower: , , Additional
Interior/Utilities
- Interior Features: Chefs Kitchen, Double Vanity, Formal Dining Room, Granite Counters, Kitchen Island, Master Bath, Open kitchen, Powder Room, Soaking Tub, Storage, Walk-In Closet(s)
- Approx Interior Sqft: 2907
- Fireplace: 3
- Windows: Skylight(s)
- Appliances: Cooktop, Dishwasher, Dryer, Refrigerator, Oven, Washer, Water Purifier Owned, Stainless Steel Appliance(s)
- Heating: Oil, Baseboard
- A/C: Central Air
- Water: Well
- Sewer: Septic Tank
- # Floors in Unit: Three Or More
Exterior/Lot
- Construction: Frame, Vinyl Siding
- Parking: Attached, 2 Car Attached
- Lot Features: Level, Partly Wooded, Private
- Porch/Patio: Deck, Porch
- Pool: Inground Pool
Room Information
- Bedrooms: 3
- Baths: 2 Full/2 Half
Financial
- Total Taxes: $16,098
- Exclusions: See Remarks
